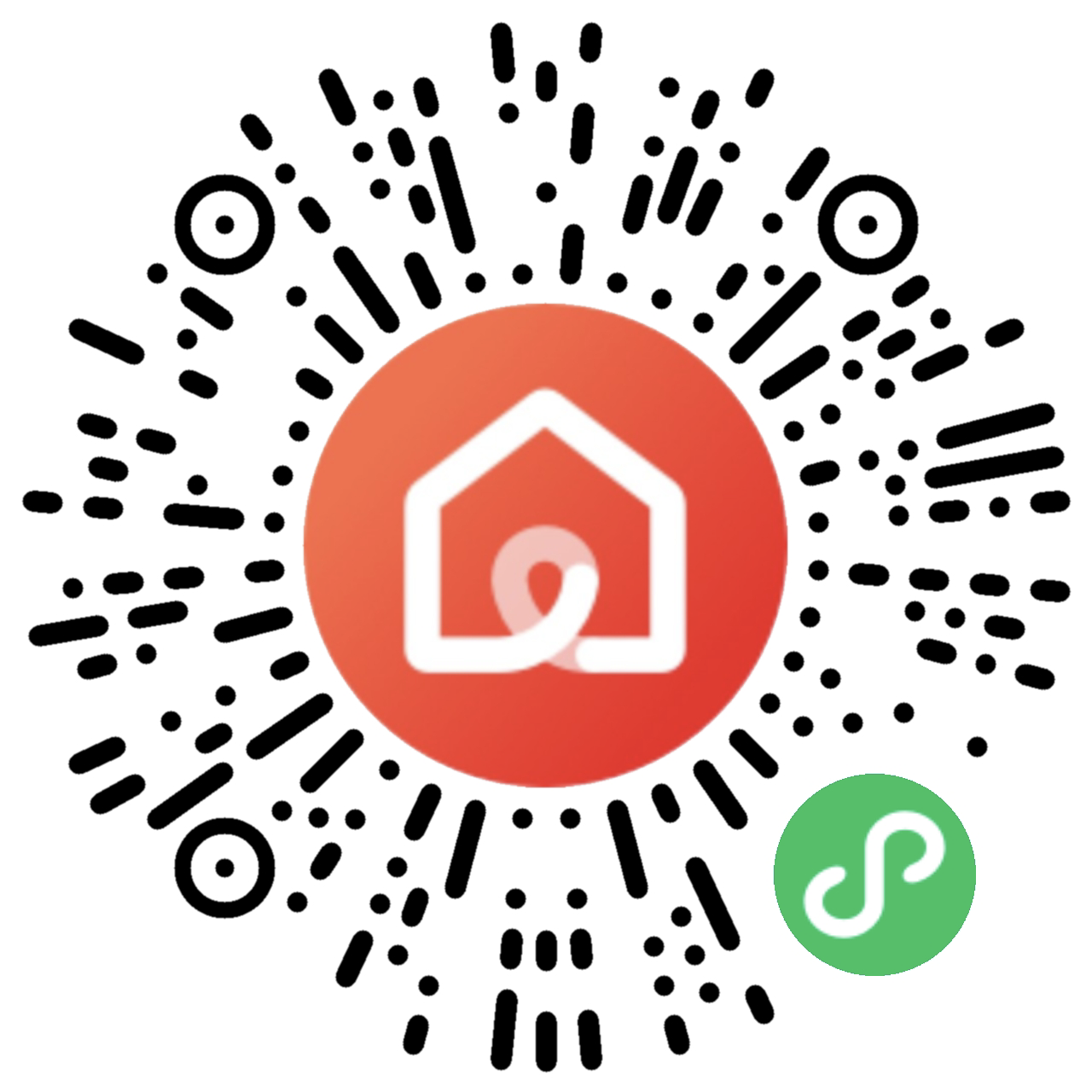罗昂设计:上海汇宝集团迈大研发中心
扫描到手机,新闻随时看
扫一扫,用手机看文章
更加方便分享给朋友
场所的建设往往受周围自然或历史因素的影响,有时更面临城市布局新增公共设施的挑战。罗昂在该项目中探索了如何将环境的转劣势为优势,实现新建项目的资产增值。New building architecture is often affected by its surrounding natural or historical factors, and sometimesfaces challenges from the urban context, suchas newly added public facilities. In the Maida R&D Office Center project, logon.design explored how to turn the surrounding environment disadvantage andleverage it to achieve the asset enhancement.
01 背景
上海汇宝集团迈达研发中心位于浦东新区沪南公路,西侧为康华湖。汇宝集团在2013年邀请logon.design罗昂设计策划设计方案时,已经购买该地块并空置达十年。该地块位于工业片区,虽然过去几年一直在不断发展,但是仍然存在错落不一的老旧建筑,当时周围的实际环境为打造一座高质量的办公楼带来了限制条件。
Shanghai Huibao Group Maida R&D Center islocated on Hu Nan Road, Pudong New Area. On its west side it is flanked by theKang Hua River. Hui Bao Group had purchased the plot 10 years ago before inviting logon.design to provide design solutions in 2013. The plot was located in afull industrial area which had been kept upgrading over the past years, however, still mixed with buildings with different types and functions, and itturned out to be of limited quality for an office building.
由于该地块在当时已经空置了十年,作为该片区少有可利用的地块,政府计划修建一条新的地铁线路贯穿其中。地铁的路线将地块分成3个部分 – 南面和北面各一个三角形以及中间一条宽约20米的地铁线路;根据当时上海地铁施工规范和标准,在这20米宽的地铁保护范围线之内地面不允许施工,以上限制条件于设计之初亦决定了塔楼的形状和位置。
Due to ten year’s idleness and non-construction of the plot, a new subway was planned by the government to pass under it since it wasthe only available plot in the area, cutting the plot into 3 pieces - two triangles north/south and a 20 meters’ belt in the middle where the subway wasto be built. On top of this belt, no construction was allowed according to the Shanghai metro construction codes and standards. The current shape and locationof the tower was basically developed based on this limitation.
02 项目定位
由于该地块是工业用地,罗昂及其咨询团队与汇宝集团协商一致提出解决方案,决定打造一个具有吸引力且高品质的研发办公大楼,使其从周围建筑脱颖而出。为了使所有的建筑的质量和设计风格统一,罗昂提供了一整套的设计解决方案包括:研发办公大楼、景观以及室内设计。结合周围的河景,该项目链接了自然景观与地块的规划景观。
As the land use is industrial, logon.designtogether with Huibao Group agreed with the solution to build a R&D officewhich is attractive and in good quality to outstand from the surroundings. Inorder to make the best architecture with design consistency, logon integrated R&D offices, landscape and interior design as full package solution. Combing the river view, the project was designed to connect the natural environment into the office building.
03 项目亮点一:建筑择位
为了改变地块规划造成的不利条件,罗昂选择将办公塔楼置于地块的北角,使其南立面朝向地块。该位置使塔楼和周围老旧的建筑拉开较大的距离;同时,人们在楼中可以近观园景,远眺河景。
In order to change the plot planning disadvantage, logon place the building at the North corner with the southfaçade facing to the plot. The position pulls the largest distance with the building’s less developed neighbor and allows people to enjoy better view (including river view) from the river.
04 项目亮点二:绿色花园
罗昂还提出了绿色花园的概念,赋予建筑自己的花园式景观。将塔楼位于地块北角且面朝东面,以便一眼就能欣赏到更好的河景;也因此可以充分利用花园的景观。塔楼和花园之间的比例分割恰如其分,使塔楼拥有大量的绿色景观和自然风光。当人们驱车驶入地块时,在进入停车场之前,首先穿过花园郁郁葱葱的绿色。如此设计不仅为内部工作的员工亦为访客营造出安静而高品质的工作场所。
Logon also developed the idea of the green garden to give the building its own landscape. Positioning the building at the North corner while turning the approach towards east for the better river viewat the first sight for the full usage of the garden. The positive proportion between the building and the garden makes the plot have a generous amount ofgreen and nature. When driving into the plot, instead of driving directly tothe building’s parking lot, visitors drive through the garden to enjoy green and lush views, creating a quieter and high quality workplace.
05 项目亮点三:建筑立面
作为“工业建筑”,罗昂设计了带有外部遮阳元素的双层立面 – 在遵循工业建筑的标准规范的基础上(不允许使用幕墙立面),使其外立面呈现具有现代感的幕墙效果。建筑内部的百叶窗朝北和向西倾斜,以提供私密性;而向南面和东面则相对更开放,不仅提高了室内舒适度,更在整体设计上更制造了灵动感。
As an industrial building, logon spend time in developing a double layer façade with external sun shading elements - while still following the standard code for industrial buildings (for which curtain wall facade is not allowed). The result resembles a modern curtain wall façade. Inside of the building, the blinds are denser towards the north and west plot to provide privacy, while being more open for sunshine from the south and east to improve the interior comfort and create a sense of agility in the overall design.
06 项目亮点四:室内风情
作为花园的延伸设计,研发中心塔楼大堂正对大门的墙面被装饰成自然风格的绿色。大堂面朝花园开放, 当人们坐在里面享受咖啡时,一面享受内部的绿色环境,一面可以眺望花园的自然景观,为人们营造出放松愉悦且现代舒适的环境。
As an extension of the garden, a green wall in the lobby was decorated to facing the frontgate. Lobby ground floor facade is open towards the garden. When people sitting inside enjoying the coffee, the wholee nvironment provide them with joyful relaxing and modern comfortable views tosee the green wall inside and looking out into the garden.
07 项目成果
结合建筑设计、景观和室内设计,作为罗昂设计较新建成的新建项目之一,迈大研发中心的获得了汇宝集团的满意反馈,亦成为该片区拥有自然景观的高质量办公地标。
Integrating architecture, landscape and interior to one new built project, logon received satisfied feedback from Huibao Group. It was with messy surrounding, however, logon creates the building as a landmark with high quality workspace combing nature views.
关于logon.design
logon.design罗昂设计是具有德国背景的国际设计公司,2005年创立,专注于为城市规划、建筑和室内空间提供创新型解决方案。我们深信,成功的设计来自对建筑选址与定位、城市与文化、人群与肌理、以及商业模式与市场趋势的综合考量。设计初始,罗昂跨学科的团队展开对项目的创新型研究,提供设计解决方案和商业策划,这使得logon罗昂以更为客观并宽广的视角提供“一站式”服务。15年以来,罗昂与各个行业及领域的开发商合作,在城市规划、建筑以及室内设计领域呈现众多不同风格及体量的作品,荣获海内外诸多重要的设计奖项,为业内人士肯定的同时,更专注于连通公众,为人们打造品质空间。
声明:本文由入驻焦点开放平台的作者撰写,除焦点官方账号外,观点仅代表作者本人,不代表焦点立场。

















